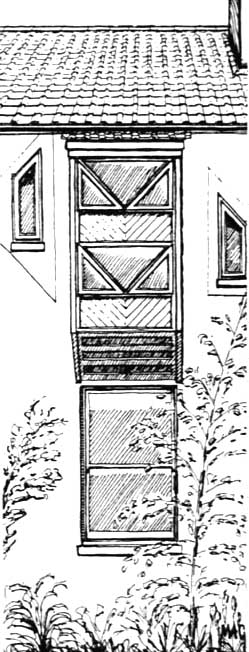
B. Arch. Dip. Arch.
Registered Architect & Planning Consultant
(former Planning Inspector)

Portfolio
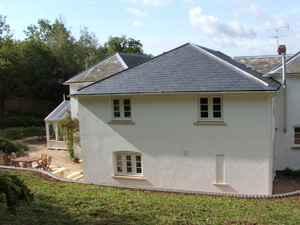
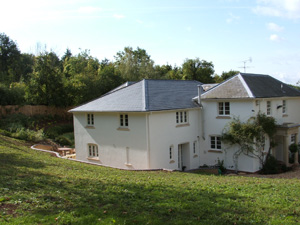
Mr & Mrs F.
This house suffered from having a rather odd internal arrangement, with, for its size, a small galley kitchen. This extension provided a generous kitchen dining room, pantry, wine-store and boot-room, with two double-bedrooms and a new bathroom above. The Council refused planning permission on the ground that this rear extension, against the hill-side, would adversely affect the countryside. Permission was granted on appeal.
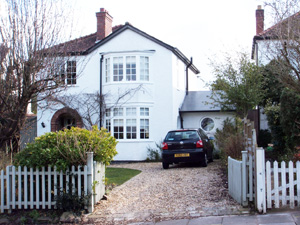
Mr & Mrs B.
A run-down garage beside a 30’s detached house was replaced with a single-storey adjunct to the lounge. A contemporary style with a large roof-light provides a study area by the round window, and a larger snug leading to a conservatory facing the back garden. This allowed a door from the lounge to the rear garden to be removed, to give a much better arrangement of space in this room.
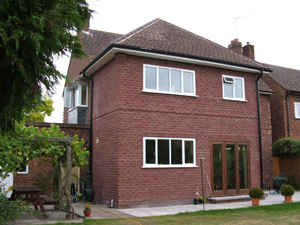
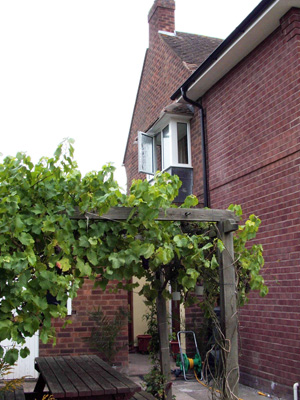
Mr & Mrs G.
A modest galley kitchen was replaced with dining kitchen of a suitable size for this detached house, leading out onto the back garden. The side-facing bedroom features an oriel window, which compensates for the loss of a window facing the back garden, while the removal of a tiny bathroom enabled an en-suite shower to be installed, and a new bathroom provided of an appropriate size.
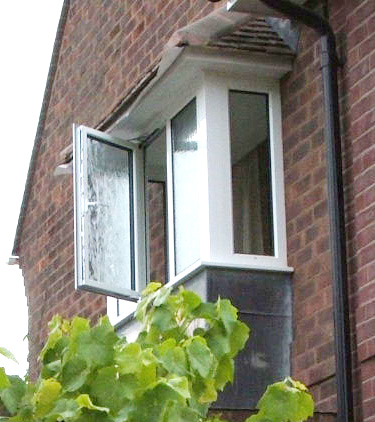
Mr & Mrs C.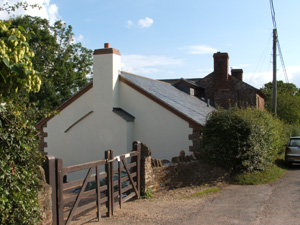
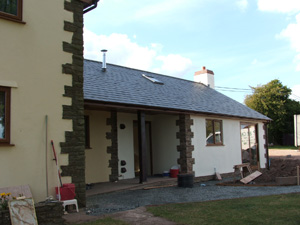
This extension was to provide an attached ‘granny-flat’, while enabling the undersized kitchen to be enlarged. There was just enough room in the roof, with a bit of adjustment, to break through from the existing landing and insert a shower room, and a children's playroom.





